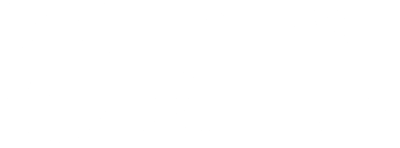While the presentation on September 18 was open to the campus community, the Alumni Theatre in the Clock Tower was hardly full, although there were a significant number of people on hand for the first real look at plans for the next major capital project on campus, known as The House of Learning.
While some aspects are still in concept stage, including exactly how the physical space inside the 63,000 square foot facility will ultimately be utilized, there are many definitive aspects in place, starting with the location. As the fourth major building on the Campus Common, the House of Learning will complete the circle in the heart of the campus.
The triangular plot of land on which it will be built was originally thought to be a blueprint for the shape of the structure, but that’s not the case. Toronto-based Diamond and Schmitt Architects along with David Nairne and Associates of Vancouver and Prince Rupert unveiled a building design with a sweeping north façade of glass in an inverted semicircular shape that not only continues the circular theme of architecture on campus, but is also carefully designed to ensure the survival of a grove of majestic pine trees on the site.
The size, in terms of square footage, has also been clearly defined in the plan, which calls for a four-storey structure, one more than in the original vision, to leave space on the site for future expansion. With a stated objective to achieve LEED Gold standards, the many anticipated environmental features include opening windows, a living four-storey wall of plants to filter indoor air, green roofs, solar power, and ideally, no need for mechanical air conditioning.
The House of Learning’s environmental technology will also be a back-drop for the design influenced by the artifacts, art and natural materials of the Interior Salish peoples. Along with a 350-seat theatre designed around the concept of the pit house, First Nations elements will be incorporated into both the interior and exterior design of the building.
After viewing these preliminary plans, the Board of Governors approved a motion to proceed with the next stage of the building’s design. The architects will now continue with consultations with various user groups to ensure the needs of the campus community are met. Consensus building will be a key part of the process as this building will serve many purposes, including much needed new library space, study and lounge space for students, faculty offices, a café and classrooms.
Based on initial impressions, the House of Learning is shaping up as an inspiring project from all perspectives, and one that will become a signature feature of the campus. Target date for completion is August 2010.
Contact:
Josh Keller, Director Marketing & Communications, 250.828.5008

